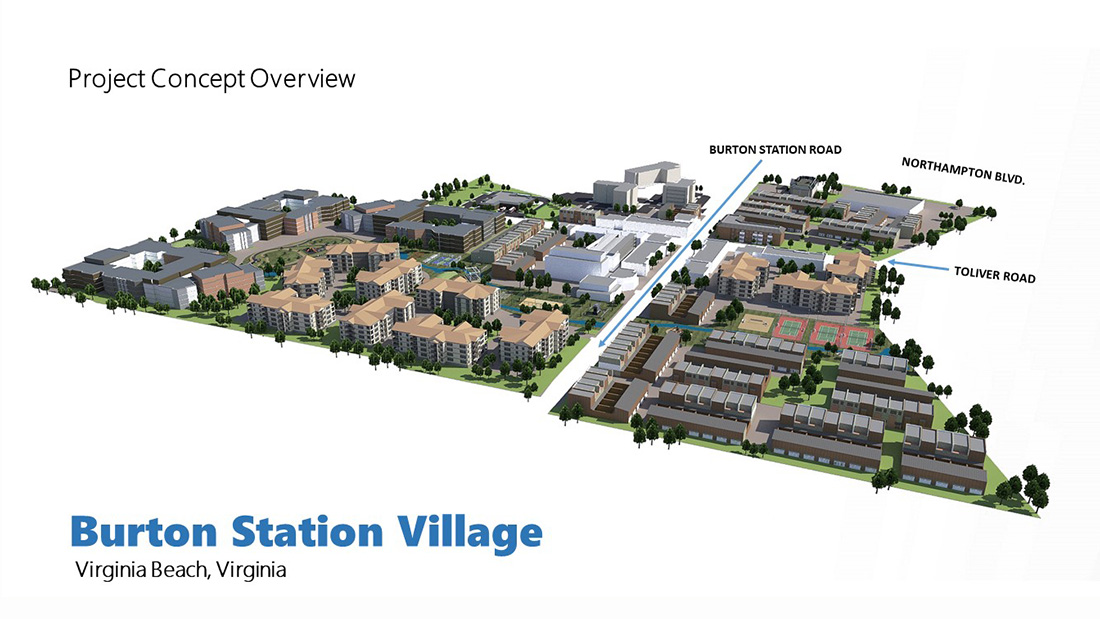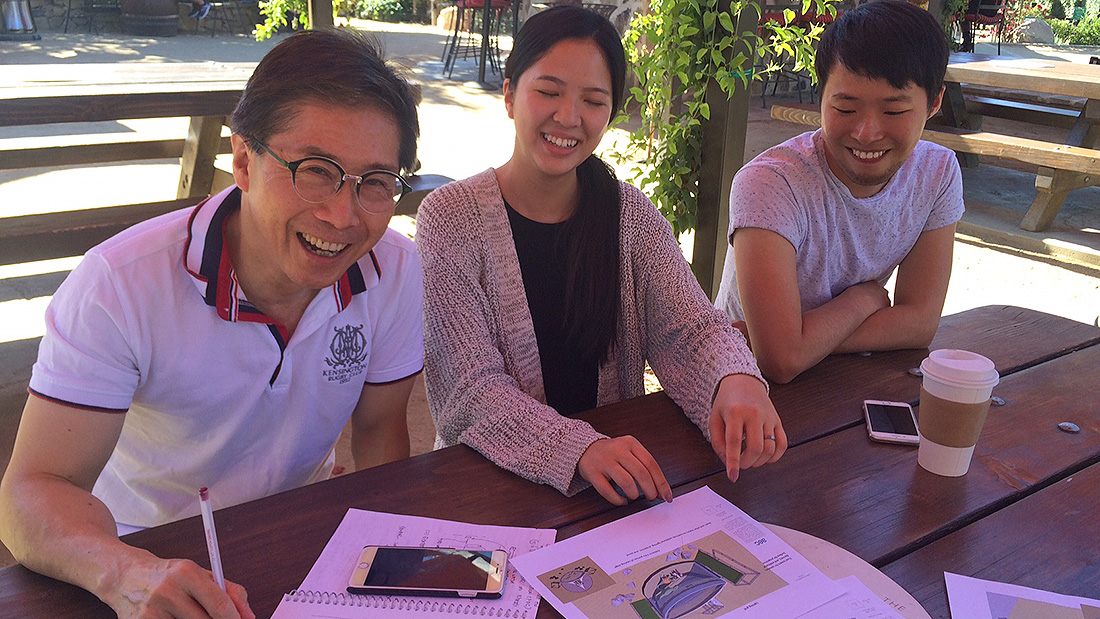Photo Op at Base Camp Jurassic
Confidential – At client request, the rapid-protoyping image shown here includes limited details only.

Confidential – At client request, the rapid-protoyping image shown here includes limited details only.
As real estate consultants for project feasibility, StoneCreek Partners provided feasibility analysis, a conceptual site plan and rapid-prototyping massing study, and business plan for proposed mixed-use urban village to be developed on infill properties in Virginia Beach, Virginia. Components of the urban village to include office space, main street retail, hotel, senior living, and for-sale housing.
In addition to the subject Project, the neighborhood in which the Project is situated continues to be a major focus for redevelopment and regeneration, for developments featuring for-sale housing, apartments, and shopping facilities. One of the more recent developments in the neighborhood is Norfolk Premium Outlets, a Simon Property development which opened in June 2017. A new regional IKEA store is now in development in close proximity, further enhancing the regional retail draw of the Project’s immediate neighborhood.
The Project site is well situated within the Hampton Roads region, just off the Hampton Road Beltway (Interstate 64). The Hampton Road Beltway is the primary transportation route through the Hampton Roads region. Hampton Roads refers to the Virginia Beach-Norfolk-Newport News, VA-NC metropolitan area, which includes the cities of Virginia Beach, Norfolk, Chesapeake, Hampton, Newport News, Portsmouth, Suffolk, Poquoson, and Williamsburg. The resident population of the Virginia Beach-Norfolk-Newport News, VA-NC metropolitan area ranks among the top 50 metropolitan areas of the U.S.

20th Century Fox Home Entertainment | AEC was retained to collaborate with the senior management of a major category management company, to explore means and methods in consolidating several like-kind store departments into one “store-within-a-store” offering.
Rapid prototyping for new arena show concept, featuring “Darby the dancing dinosaur,” as the main character. Intended as traveling format to select arenas and children’s museums.
Posted information and images regarding this assignment is limited at client’s request.

Guest experience exploration through rapid-prototyping, for baseball batting and pitching cages at baseball training academy.
aec Confidential Client | Master planning exploration for new film studio and backlot, devised in a “movie ranch” sensibility.
Posted information and images regarding this assignment is limited at client’s request.
Adventure Entertainment is in the early prototyping of a water park as part of a mixed-use attractions parks. The water park is envisioned to include a wave pool of the scale now operating at Mandalay Bay Resort in Las Vegas, along with “lazy rivers,” water slides, water play areas, and sandy “beach” areas.
A snacks and sundries store would operate within the water park venue. Although integrated with the Attractions Park, the water park could be phased and opened on an independent schedule since it would be a destination facility in its own right.
Confidential – At client request, the rapid-protoyping image shown here includes limited details only.
Conceptual design for special “swag” suite concept for studio hotel in destination resort setting.
Feasibility study and rapid-prototyping of design approach, for to-be-built regional hospital and wellness campus proposed for the Tamale region of Ghana.
Illustration work shown here is a product of aec‘s Rapid Prototyping Unit, combining feasibility results with preliminary project scaling, layout, and overall guest experiential design – created to assist Ownership group in confirming design intent and project budgets.

aec Providence Partnership LLC | Ideation and conceptual master planning for mixed-use gaming destination at Harbor Park, Virginia. The entire project site is situated within a Federally-designated Opportunity Zone. Harbor Park is situated along the Elizabeth River (Norfolk harbor) – a working harbor featuring shipbuilding, refitting, etc., and associated with the largest naval base in the world.
Infrastructure issues include rerouting E. Water Street to connect directly with Park Avenue, and possibly rerouting Tide light rail line to follow a new E. Water Street / Park Avenue alignment. Power lines of Dominion Energy are the main power source serving downtown Norfolk and would need to be rerouted. As well, the entire site would likely need to be raised to meet 100-year floodplain issues, with the existing seawall rebuilt.
Illustration work shown here is a product of aec‘s Rapid Prototyping Unit, combining feasibility results with preliminary project scaling, layout, and overall guest experiential design – created to assist Ownership group in confirming design intent and project budgets.