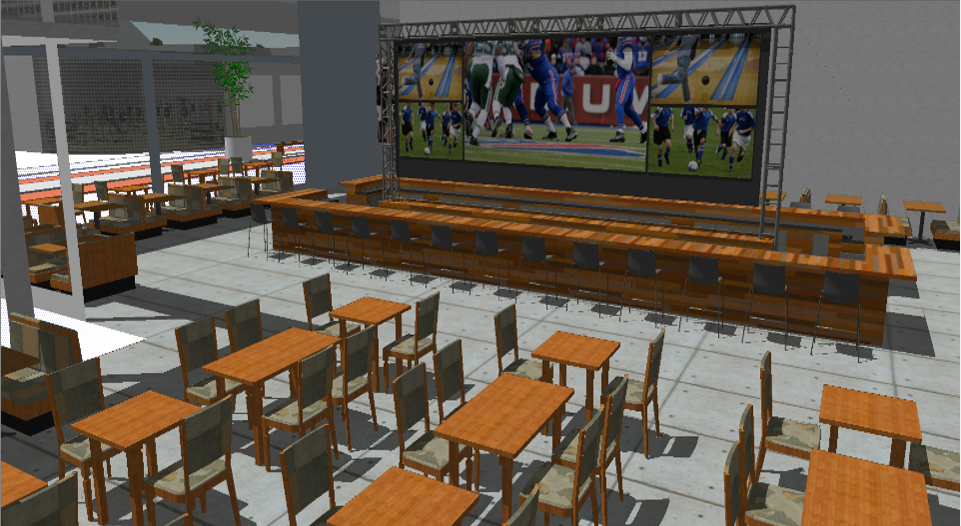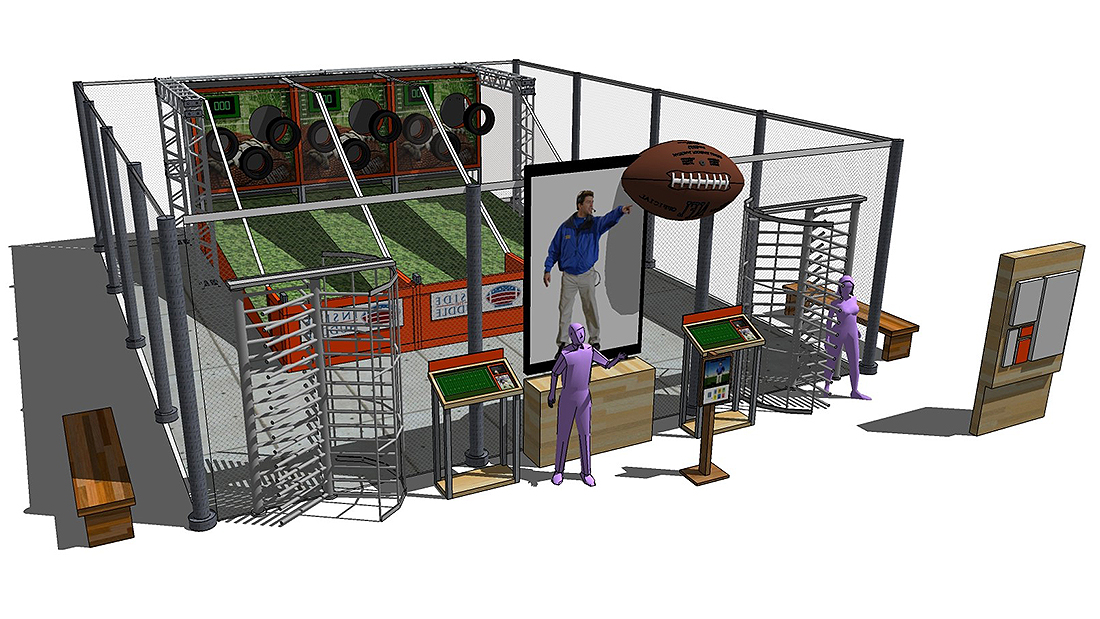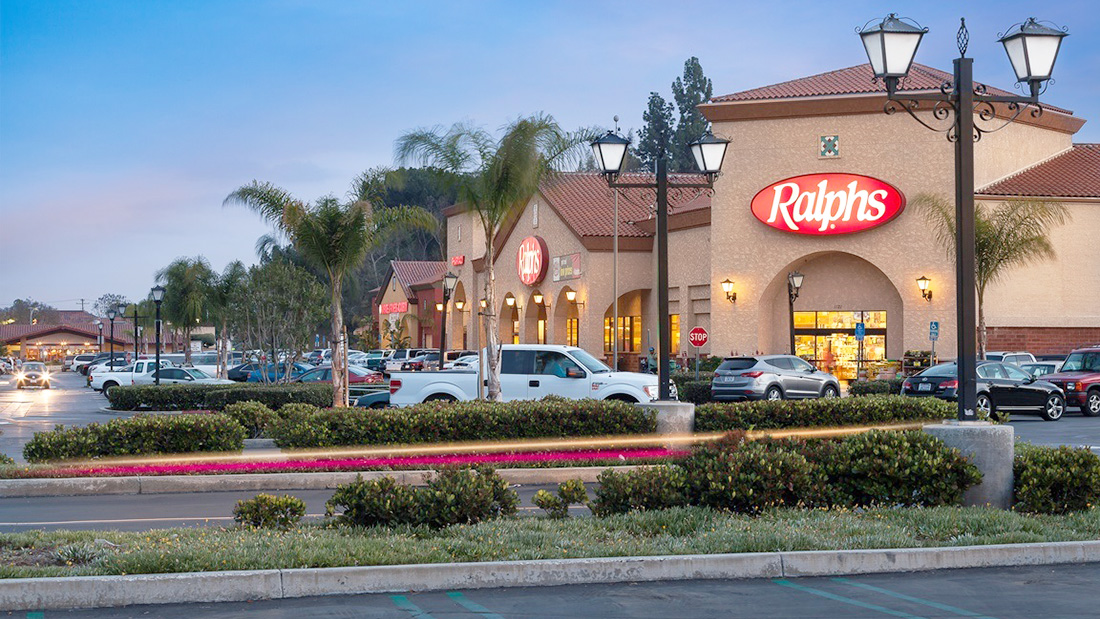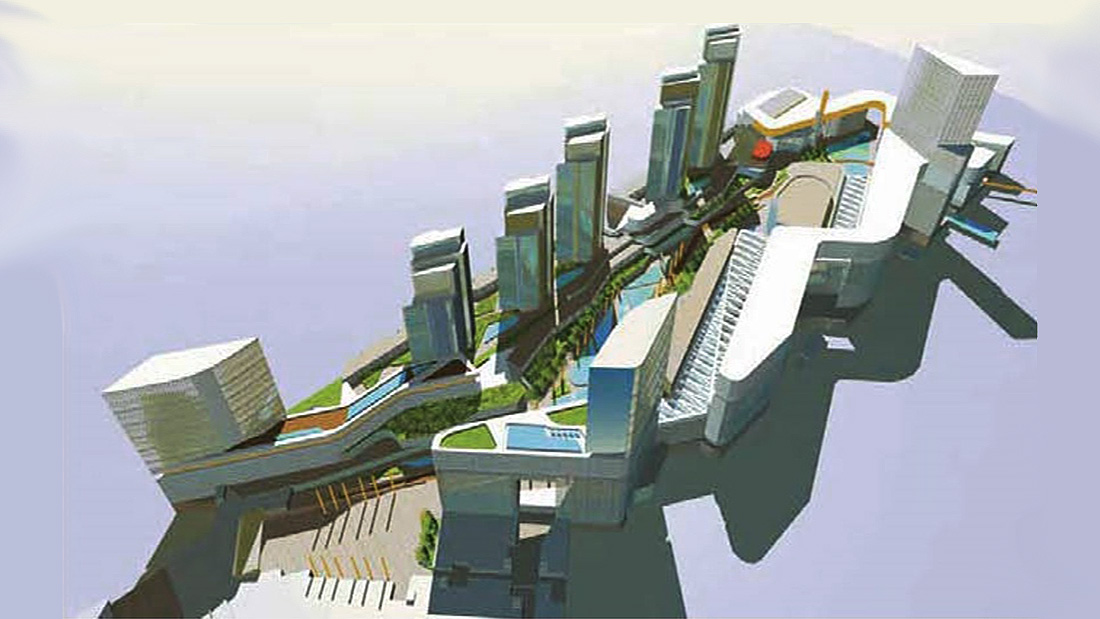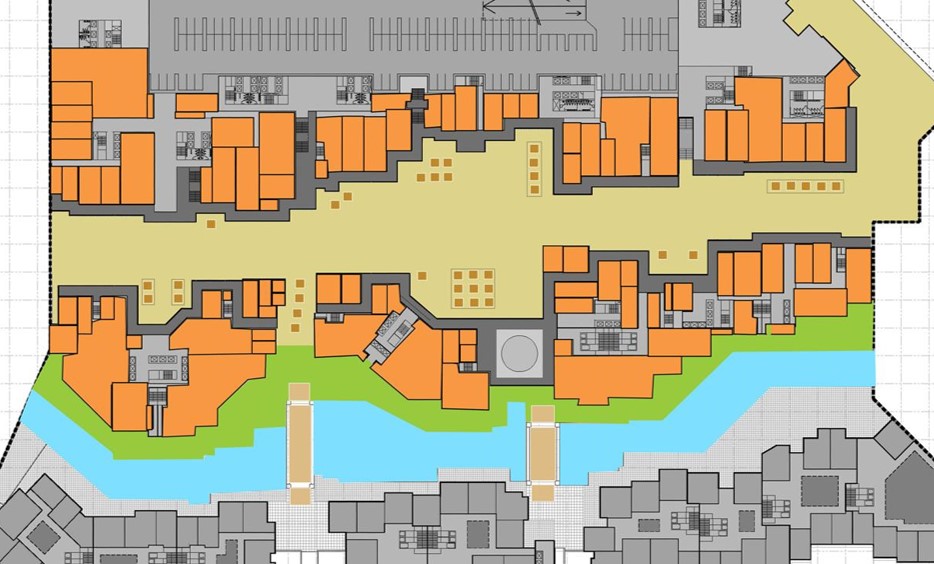Conceptual Design for Sports Bar Restaurant
Conceptual design for sports bar restaurant with interactive media display walls and customer interactive games and contests. A focus of the experiential design was in accentuating the game day guest experience with the additional OTT streaming possibilities with today’s micro broadcasting engines and private commercial networks. The gathering potential for sports events and fan communities is relatively untapped and is the objective for this particular client group.
Our work included rapid prototyping of several alternative locations for the new sports bar restaurant, within a regional mall in the process of redevelopment. The same concept is also envisioned for roll-out to casino gaming environments as part of larger sports book operations. In the design and operation of the venue, the unique aspects of particular major sports is integrated to heighten the affinity with fans of American football, soccer, basketball, baseball, and the like, whether professional, collegiate, or at the youth participation level.
An interesting feature of the conceptual design for this sports bar restaurant is in the private event rooms each equipped large-scale media displays. The rooms are intended for youth and adult league team celebrations, college and university alumni game-viewing parties, as well as social and corporate events. A modular digital editing bay sits adjacent to the meeting rooms, to allow local live video feeds to the restaurant that are directly displayed to the media walls, or, stored, edited, and displayed once game-day participants reach the restaurant. Some of the new niche OTT streaming apps such as Twitch are also intended to play a role in these meeting areas. These same features are also intended to support local organizational team building events to be produced in partnership with a local team-building company.
Confidential – At client request, the rapid-prototyping images shown here includes limited details only.


