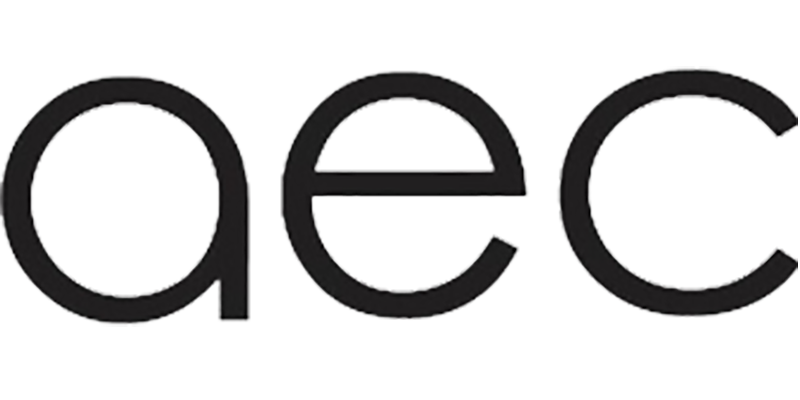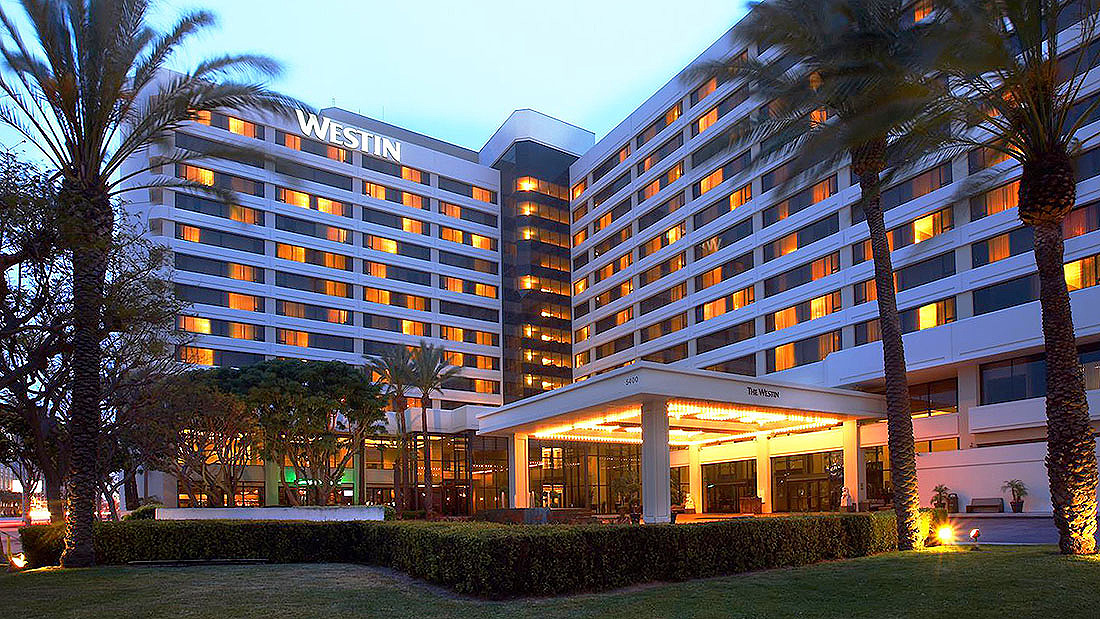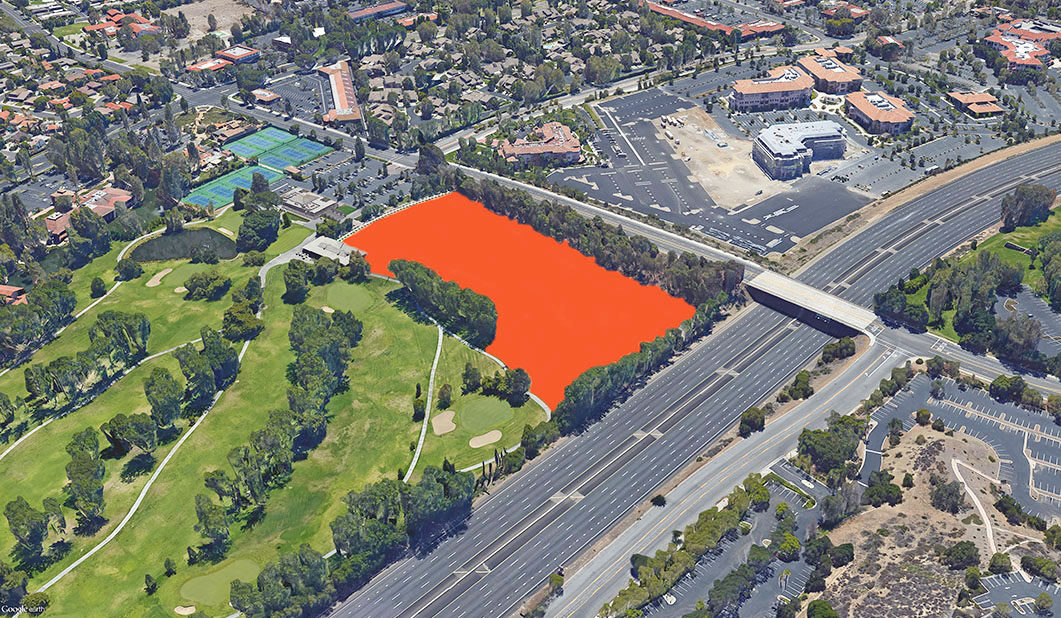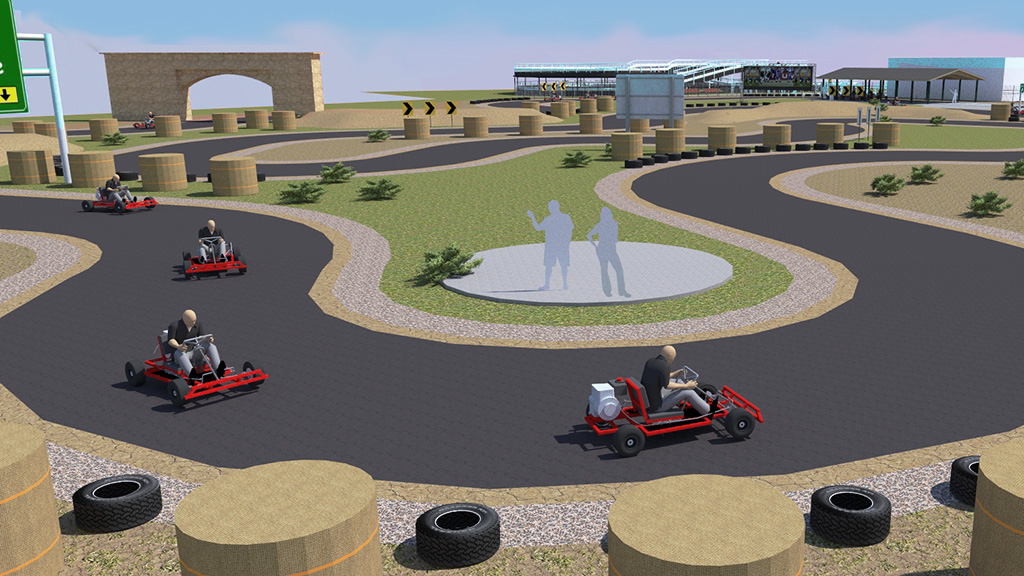Feasibility Study for Hotel Project
Feasibility study for hotel project at LAX in Los Angeles, including market analysis, a relative order-of-magnitude (“ROM”) capital budget, facilities recommendations, and financial projections. Our financial projections included several scenarios to estimate varying potential operating results depending upon the build-out and facilities enhancement program at Los Angeles International Airport.
As hotel development consultants we provided a project feasibility report, including market analysis with financial projections, facility recommendations, and hotel franchise affiliation recommendations, for this (then) planned commercial hotel situated along Century Boulevard at the Los Angeles International (LAX) Airport.
The facility was eventually designed for 747 guest rooms within a 12-floor building envelope. An interesting aspect of the hotel feasibility analysis was identifying the facilities and amenities to attract business travelers to stay in the airport area rather than the extensive overnight accommodations available throughout Los Angeles.
Our work was prepared for Watt High-Rise, Inc., then an operating division of the Watt Companies. Inc. headquartered in Santa Monica, California. Watt Companies has developed a diversified portfolio of real estate properties, including commercial real estate, hotels, and master-planned communities.
The property opened as a Stouffer Hotel and was later re-flagged as The Westin Los Angeles Airport. Our work as development feasibility consultants in preparing the project feasibility study for this hotel project, was completed prior to the branding change from Stouffer branding to Westin.
Feasibility Study for Partial Golf Repurposing
Feasibility study for partial golf repurposing for a part of an existing public daily fee golf course, located in an exurban area of greater Los Angeles.
Initial schematic design and project feasibility analysis of proposed “family entertainment center (FEC)” to serve an upscale community of the Conejo Valley area of greater Los Angeles. Work included facilities recommendations, guest events and activities, and strategic marketing considerations.
The project was an opportunity to repurpose an underutilized portion of an existing golf course, and achieve partial highest-and-best-use. In this feasibility study for partial golf repurposing, the golf practice range would be relocated. This relocation would create an excellent commercial pad for the intended re-use, with direct freeway visibility. The required re-routing of existing golf irrigation lines, storm drainage, and outdoor lighting was minimized as a part of the feasibility evaluation. The design for the relocated golf practice range included additional putting and chipping areas for golfers using the practice facility as a standalone out-of-home activity.
Most project information and specific location are intentionally obscured, at client request. This work on behalf of the golf course owner is an example of a recent golf industry trend, of golf assets being evaluated for potential renovation and/or redevelopment to achieve highest-and-best-use of the underlying property.




