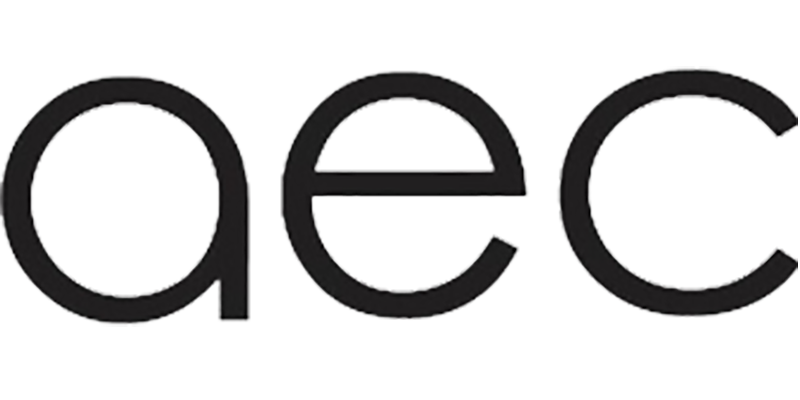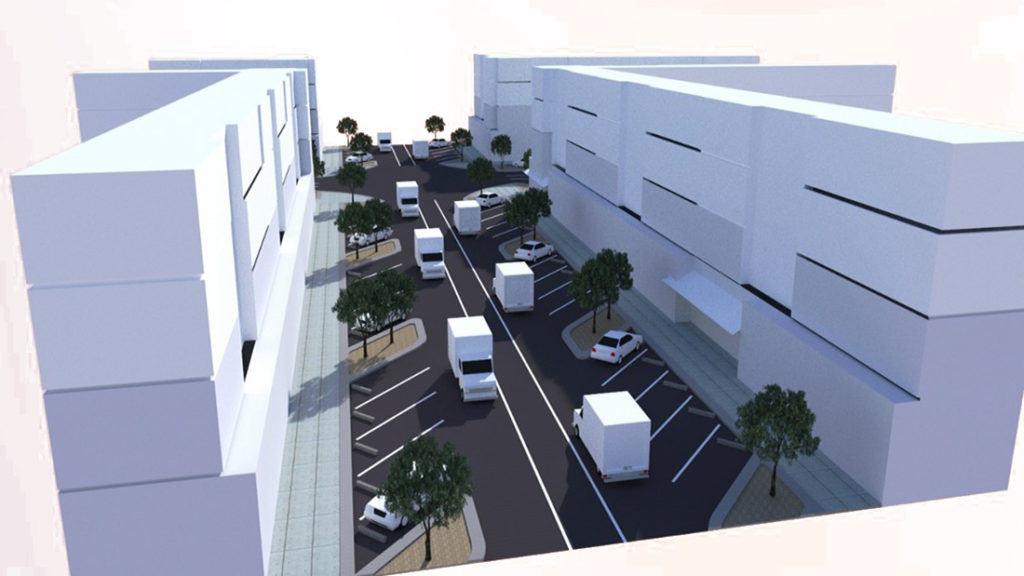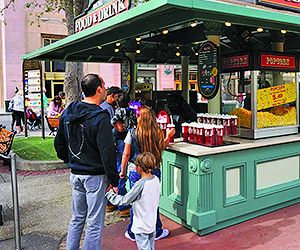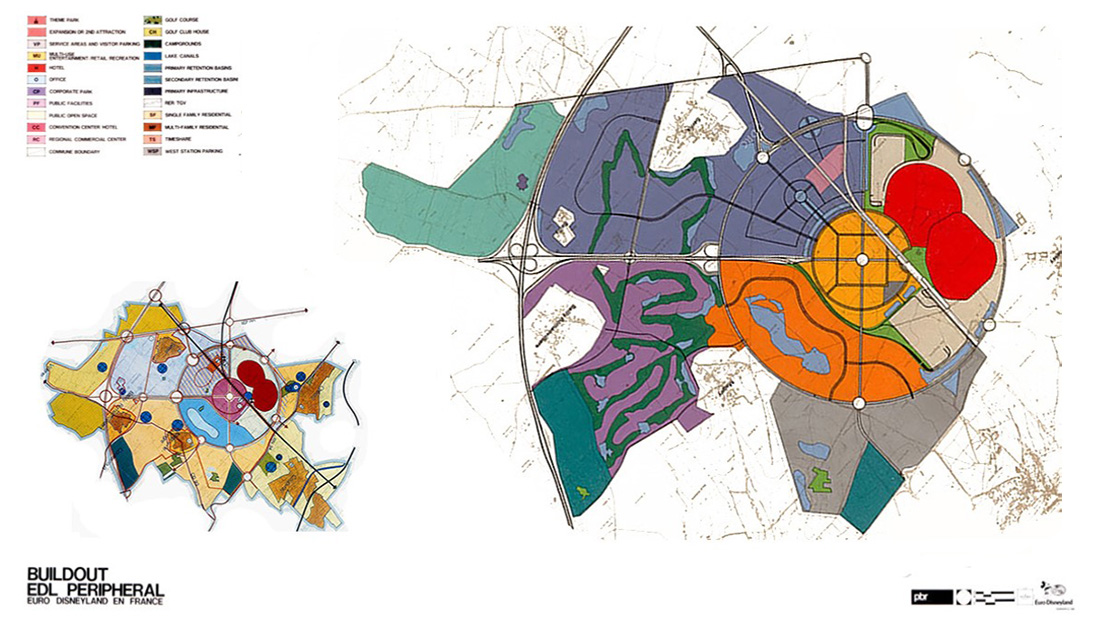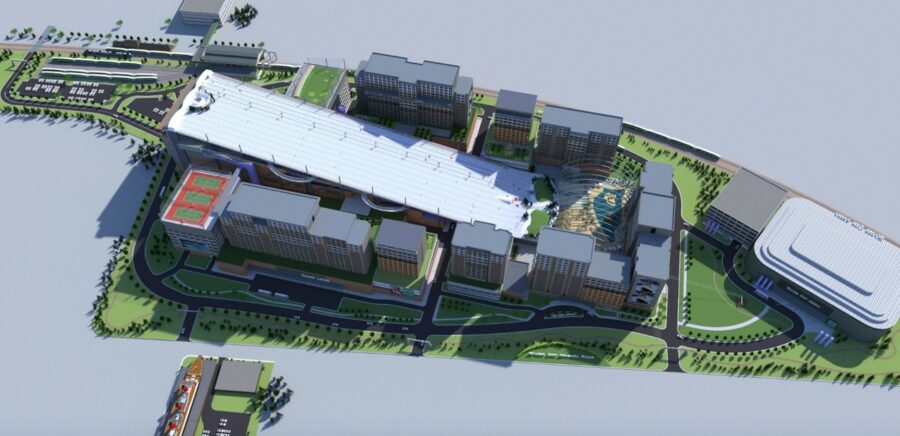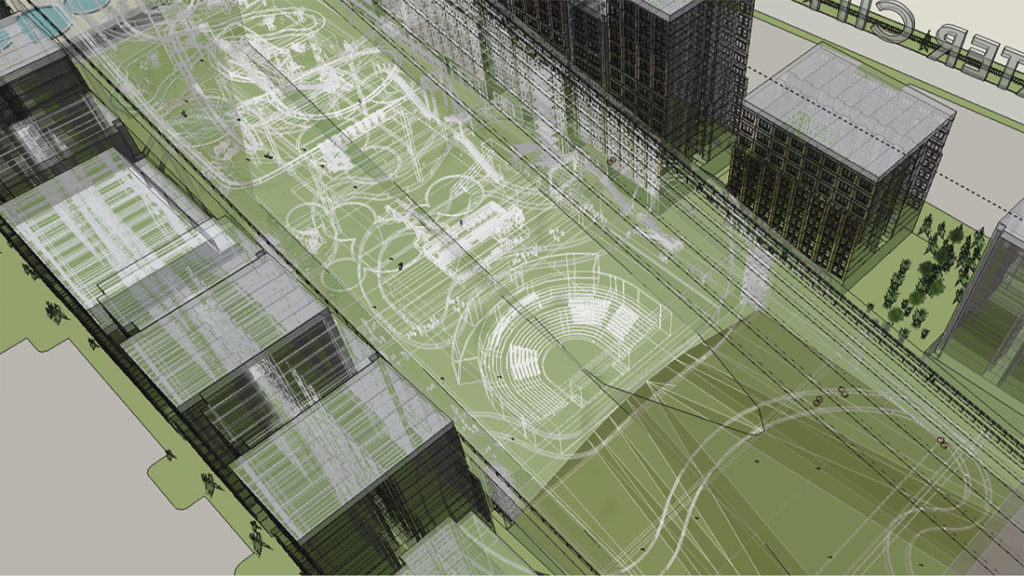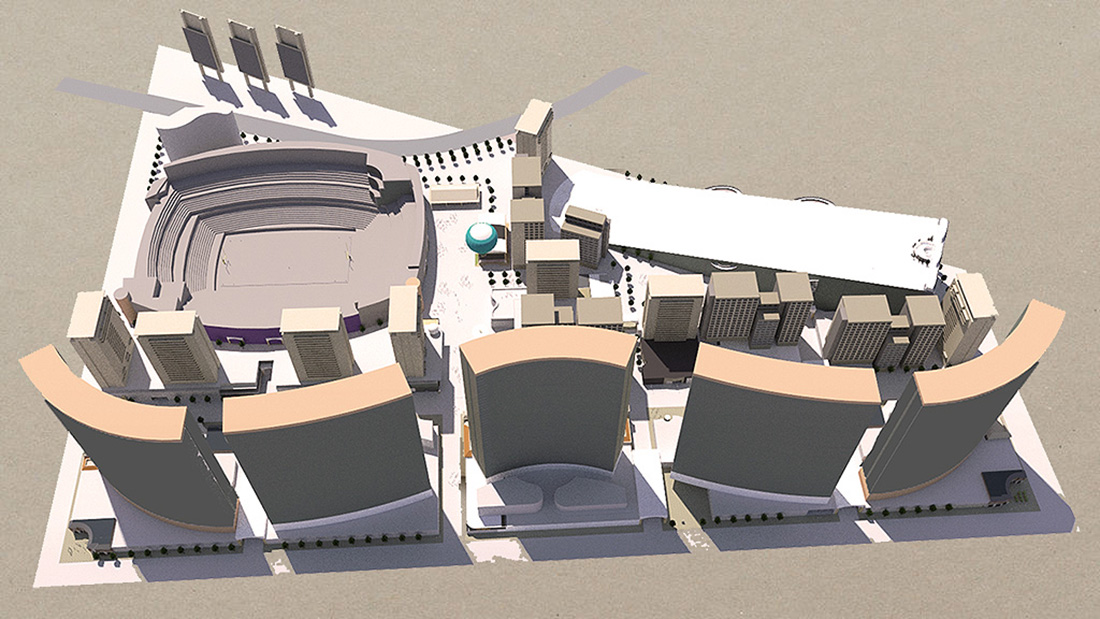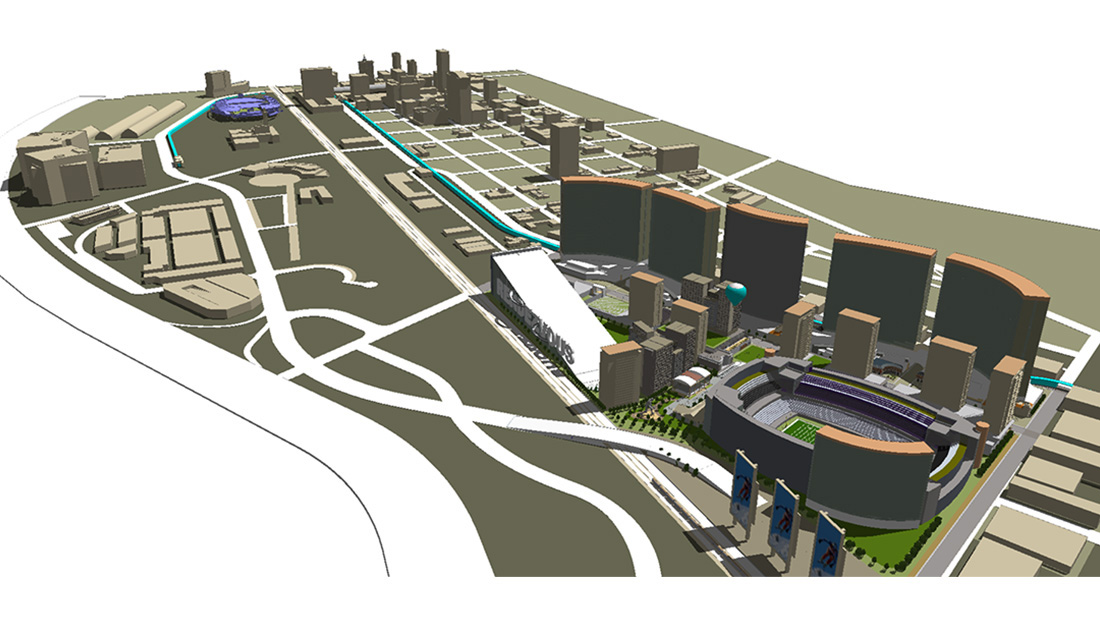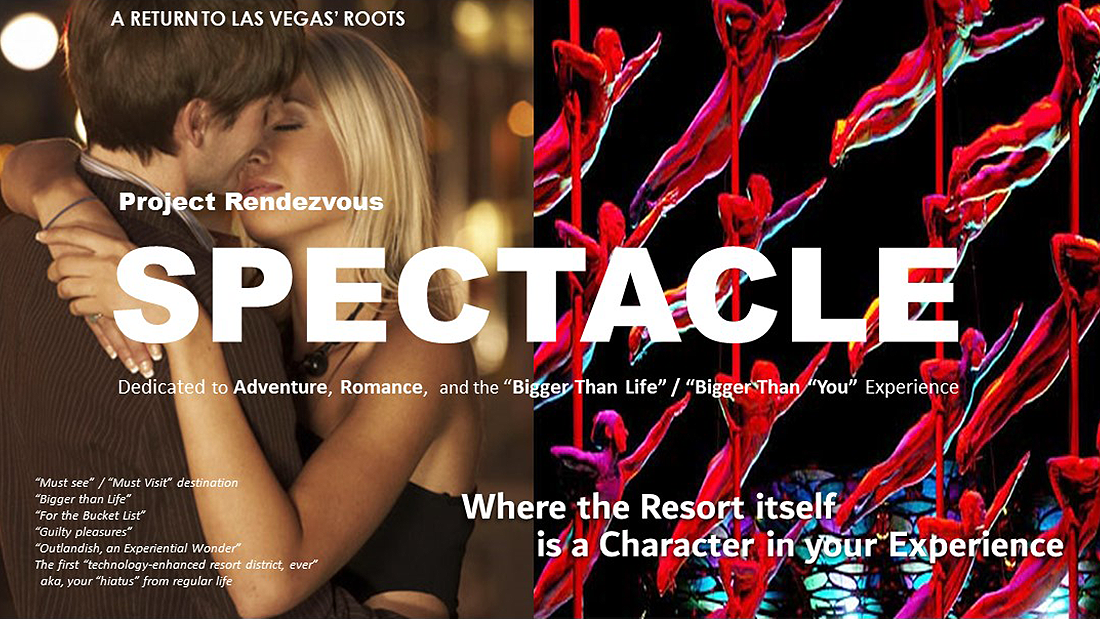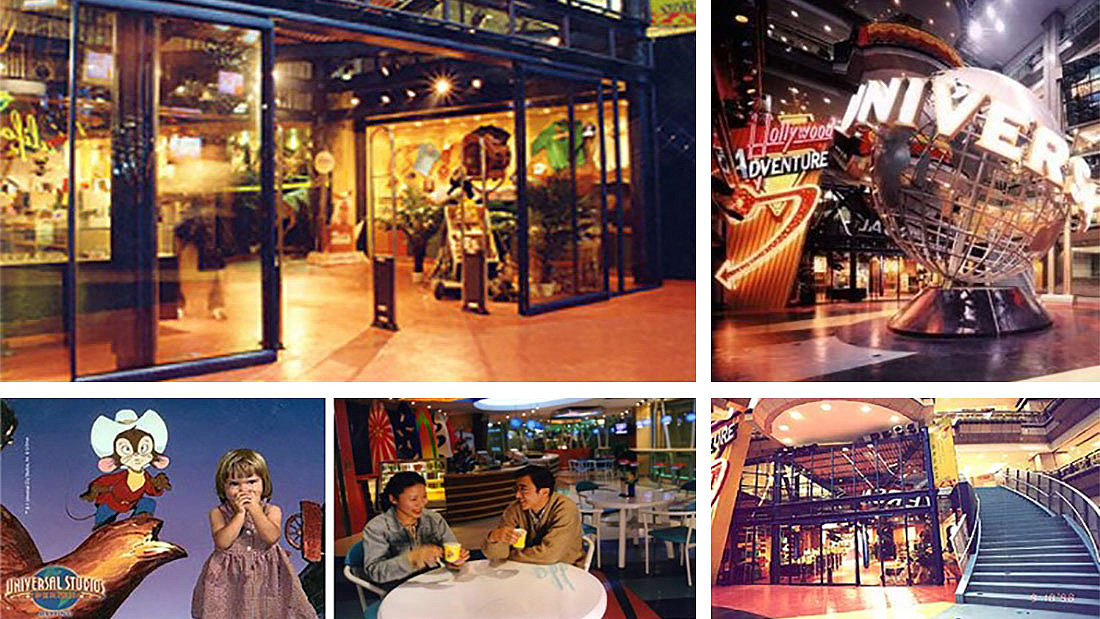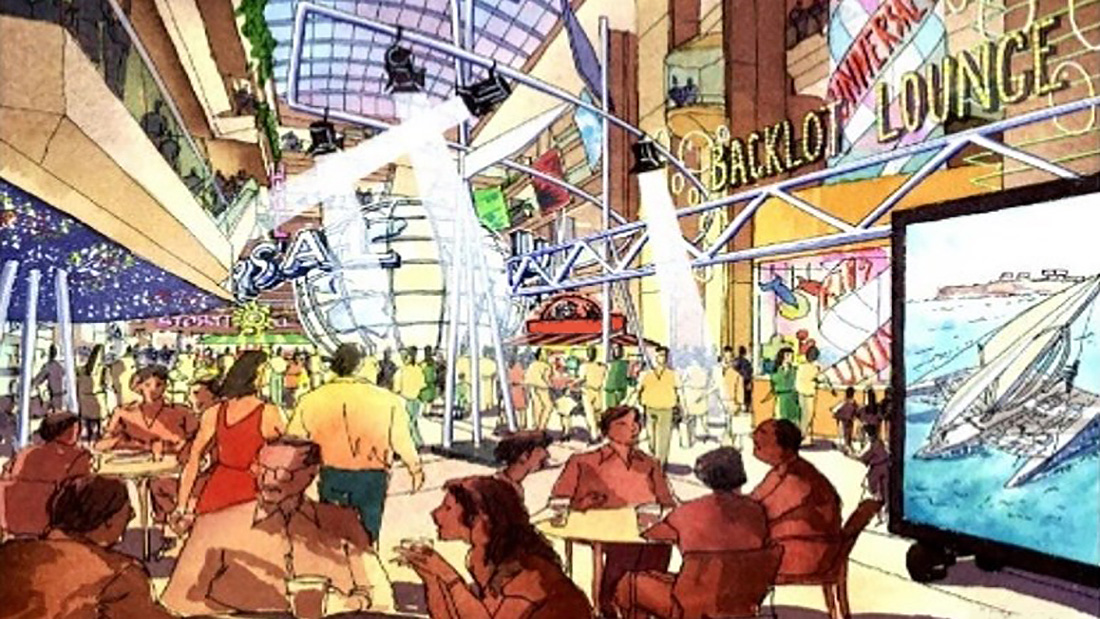The 15-Minute City Concept Gains Traction
The-15-Minute City concept is gaining traction around the world as a placemaking tactic and means to enhance quality of life. Although “city” is used in this coined term, this planning concept is more about a focus on livable neighborhoods and districts.
The “15-minute city” is a term for urban design and master planning wherein it is possible to meet the basic “needs of living” within a 15-minute walk or bike ride from a person’s home. The needs of living include such services and amenities as:
- Places of work, or, at least a coworking venue;
- Grocers;
- Pharmacies;
- Schools for children, youth;
- Health care or medical facilities, or simply, doctor and dentist offices;
- Recreation, leisure and/or green spaces; at least a pocket or linear park;
- Cultural venues;
- Mass transit accessibility;
- Affordable housing is assumed;
- Flexible zoning to allow places with different day-part uses, such as local school facility that can be a community gathering place at night or on weekends; and
- Places of worship are seldom mentioned as part of the 15-Minute City concept, but such places may be among the most successful community-building forces that have existed.
The planning term was first coined by by Prof. Carlos Moreno, a professor at Sorbonne University (Paris, France). Prof. Moreno is the director of entrepreneurship and innovation at The Sorbonne. Though popularized by the professor, the 15-Minute City concept itself has been explored in major cities throughout the world from Melbourne to Portland, prior to its burgeoning popularity as an planning concept.
During 2020, the 15-Minute City concept has surged in interest as a sturdy planning concept alongside the increasing acceptance of coworking facilities and communities. Coworking venues situated in close proximity to homes simply adds an additional destination within a 15-minute “neighborhood” that is vital within a 15-minute radii.
Another aspect of making the 15-Minute City concept workable is the presence of affordable housing within each 15-Minute City cluster. Many neighborhoods and districts around the world may work well for most required services and work places, but do not have the array of housing choices necessary.
Integrating the 15-Minute City concept with allied planning concepts is particularly interesting to local governments charged with numerous quality of life objectives and economic development initiatives. A 15-Minute City imperative, as an example, is also deemed helpful in reducing the use of fossil fuels (vehicles), fighting carbon emissions, and thereby fighting climate change. Also, applying the 15-Minute City thresholds of accessibility also advances the objectives for some groups in reversing local zoning codes to allow increased affordable housing options and thereby, more diversity, inclusion, and social justice.
The 15-Minute City concept has created such interest that purpose-built apps have been created to evaluate any particular location for 15-Minute City thresholds. Here Technologies (Eindhoven, Netherlands) is one such company that has created this kind of threshold’s map to answer the question – Do You Live in a 15-Minute City? We expect that the 15-Minute City parameters and software applications that track such notions, will join similar concepts as a niche investment asset class among those pursuing environmental, social, and governmental investments (so-called ESG Investing).
